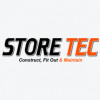With John Coglan as the Managing Director and Building Designer and Rhea Forrest as Director, They bring our 25 plus year's professional experience in Design and Documentation, John first started in the construction industry with assisting both his father and grandfather as an apprentice carpenter.
This gave John the motivation and inspiration to study Architecture where he joined small to large organisation over the years. His hunger for a challenge leads him into studying a master's degree in information technology which gave him an advantage in the BIM world. With combining all the years of experience and knowledge he decided to endeavour in running his own company.
This gave John the motivation and inspiration to study Architecture where he joined small to large organisation over the years. His hunger for a challenge leads him into studying a master's degree in information technology which gave him an advantage in the BIM world. With combining all the years of experience and knowledge he decided to endeavour in running his own company.
Services
We Design & provide drafting services for all structures, from small extensions and veranda's to large commercial projects. Please scroll down to see the services we offer. How well we communicate is determined not by how well we say things, but how well we are understood. At eCAD Studio we will take the time to explain everything to you in a language everyone understands.
Strategic Planning of a BIM implementation is critical to the success that BIM will have on an organization ROI. Building Information Modelling (BIM) is a collaborative modelling process that can provide efficiencies and innovations to deliver building projects faster, more economically and reduce abortive works.
At eCAD Studio's we specialise in custom home design, renovations and small commercial projects covering the Brisbane, Gold Coast and the Sunshine Coast regions. With an experienced in the Architectural industry for over 20 years, our design approach, construction knowledge and customer service will ensure a successful outcome to your next project.
There is a common misconception that BIM means 3D design. In fact, it's much more. BIM is a process for creating and managing all of the information on a project - before, during and after construction. The output of this process is the Building Information Model, the digital description of every aspect of the built asset.
When you first start we recommend to our clients to collect images and photos of houses, rooms and finishes that you like. Make lists of features you want each room to have, just get your ideas out of your head and onto paper. Even rough sketches can help your home design team understand what you want.
Reviews (4)
Dan Breen
Oct 10, 2018
Report
Do not use!!!
Answers calls straight away to get the job then never calls back once paid.
Took zero notes on initial brief causing initial drawing to have so many errors and lacks basic required details.
Required multiple changes to fix his errors which he only addresses a few of so then he will try and charge you additional for.
Always slow to reply by email.
I only asked for minor changes at the time he needed to correct his work.
Has no office to meet him at.
Stressful experience and wasted thousands of dollars. Expensive lesson... Hopefully saved someone else cash writing this review
Answers calls straight away to get the job then never calls back once paid.
Took zero notes on initial brief causing initial drawing to have so many errors and lacks basic required details.
Required multiple changes to fix his errors which he only addresses a few of so then he will try and charge you additional for.
Always slow to reply by email.
I only asked for minor changes at the time he needed to correct his work.
Has no office to meet him at.
Stressful experience and wasted thousands of dollars. Expensive lesson... Hopefully saved someone else cash writing this review
Eplan Ecad
Oct 07, 2018
Report
Perri Richards
Dec 08, 2017
Report
Johnson Yeh
Oct 22, 2017
Report
We had eCAD to measure/prepare our existing building CAD drawing. The 1st draft was released with large water mark cover the all pages. We were requested to pay the full amount even though we've advised there were more changes as eCAD mentioned their business built on reputation so we paid.
eCAD did later on made changes but attention to detail was not there, sometimes wouldn't return calls and the last communication was eCAD would like to charge extra when we wanted to make the deck larger by about 0.5m.
Note. eCAD would sometimes make changes without asking us.
We tried to request for raw
eCAD did later on made changes but attention to detail was not there, sometimes wouldn't return calls and the last communication was eCAD would like to charge extra when we wanted to make the deck larger by about 0.5m.
Note. eCAD would sometimes make changes without asking us.
We tried to request for raw
