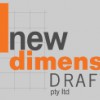
Based in Melbourne's western suburbs, A.A.R Design & Drafting has over 30 years experience within the building design industry, completing projects Victoria wide. We specialise in project design and documentation for new house plans and multi-residential units. We work closely with our clients, assisting them every step of the way to ensure their project runs smoothly from the first sketch to obtaining a building permit.
We can assist you with all documentation and work closely with select builders, surveyors, engineers, soil testers and energy raters to assist you with obtaining town planning and building permits.
We can assist you with all documentation and work closely with select builders, surveyors, engineers, soil testers and energy raters to assist you with obtaining town planning and building permits.
Services
One of the most common questions we get asked is, "Do we need a permit for.?" The answer is most likely YES. The details below may assist you in making that decision. We can assist you with the design & documentation to assist in obtaining your permit. Ensure to always check with council or a private building surveyor.
We are very happy for the service to help us getting started with plans and council application /approval for 3 double story and one single story units in Pascoe Vale. Highly recommendable. We would use Ray again. Ray is pleasant to deal with and a great listener as he took our concept and delivered a final design that exceeded our expectations.


