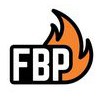
Fire Block Plans is an Australian company specialising in Fire design, Emergency Planning and AutoCAD. We provide services throughout all areas of Australia - From Sydney, Brisbane, Melbourne & Perth to outback Victoria & NSW.
Just some of our services include - Fire alarm block plans ( Zone block plans ), EWIS block plans, Fire sprinkler Block Plans, Fire hydrant Block plans, Evacuation plans & diagrams, As-installed/Shop Drawings for construction & commercial projects.With 12 years experience in AutoCAD and fire design, we offer the highest quality of drawings and provide flexibility to meet each customers needs.
Just some of our services include - Fire alarm block plans ( Zone block plans ), EWIS block plans, Fire sprinkler Block Plans, Fire hydrant Block plans, Evacuation plans & diagrams, As-installed/Shop Drawings for construction & commercial projects.With 12 years experience in AutoCAD and fire design, we offer the highest quality of drawings and provide flexibility to meet each customers needs.
Services
Fire alarm block plans, also known as zone block plans or fire detection block plans are diagrams clearly showing the fire detection zones in correspondence with the fire indicator panel. Predominantly used by the fire brigade, the zone in alarm on the FIP will be located on the block plan to determine the area of the fire risk.
Fire sprinkler block plans are diagrams clearly showing the fire sprinkler protected areas, stop valves, operating instructions & other relevant system information. Predominantly used by the fire brigade to establish isolation & alarm valve locations, hazard class & protected areas of each sprinkler installation.
Tactical Fire Plans (TFP's) are to scale drawings showing the location of installed fire & safety equipment. Tactical Fire Plans are a component of the Emergency Services Information Package (ESIP). Firefighters will utilise these drawings to establish the best strategies to manage & combat the fire or emergency situation.
An effective emergency evacuation plan is essential in any business to ensure the health and safety of people and property. If you are the owner, manager or operator of a facility; that is any building or workplace that may have occupants or visitors, you are required to have an emergency evacuation plan in place.
Reviews (6)
Nathan Winney
Nov 23, 2021
Report
Cheryl Wright
Oct 14, 2021
Report
Gordon and his team at Fire Block Plans were great to work with. Made my life so much easier, I was going to try and attempt drawing these up myself and then I came across Fire Block Plans and they have done a way more professional job than I could have ever done. They saved me a tonne of time in researching all the elements that needed to be included in our evacuation plans. They were professional, great communicators and I was very happy with the service, would recommend.
Hussein Oubani
Oct 09, 2021
Report
As a College Principal of a new school project you always worry about the safety of the School Community. Fire Block Plans provided the College with highly detailed EVACUATION PLANS. The team were very diligent and articulate in their attention detail. I look forward to utilizing the services of FBP again during our next stage construction. Highly recommended for any project, regardless of size. Thank you very much FBP! A seamless experience!
Annette White
May 20, 2021
Report
Great service, nothing was a problem. We we have a big site there was a bit of work getting all our plans correct, they were always happy to assist and provided a very quick turnaround on our requests.
Our plans now look professional, well kept and in line with Service Standards. I would have no hesitation in recommending Fire Block Plans and will definitely use again when our new campus is built.
Our plans now look professional, well kept and in line with Service Standards. I would have no hesitation in recommending Fire Block Plans and will definitely use again when our new campus is built.
Craig Bowman
Apr 28, 2021
Report
Jason Wood
Mar 26, 2021
Report

