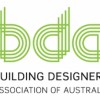
Precision Planning is a professional, premium, customised design service. The studio was established in early 2014 by Daniel Sutton, who has over 15 years of experience within the industry. Why select Precision Planning? The software used is CAD (Computer Aided Drafting) software that produces 3D modelling, perspectives and walk-throughs.
This assists in accurate design, and the production of quality building design drawings and architectural plans for construction. Our plans are crisp, clear and concise (visit our Portfolio and Gallery) to improve readability and your understanding of the design and building structure. We have often been praised by Councils and Builders for the quality and readability of our work.
This assists in accurate design, and the production of quality building design drawings and architectural plans for construction. Our plans are crisp, clear and concise (visit our Portfolio and Gallery) to improve readability and your understanding of the design and building structure. We have often been praised by Councils and Builders for the quality and readability of our work.
Services
With over 15 years experience in residential and commercial developments, Precision Planning offers comprehensive building design services, including new dwellings, alterations, additions and commercial fit-outs. We work closely with our clients, developing your ideas from concept to construction. This collaborative approach enables us to create distinctive yet functional spaces that reflect your personality and lifestyle.
Daniel Sutton has been in the design, planning and construction industry for over fifteen years! Building Design and Drafting (including new residential houses, secondary dwellings, alterations and additions). Recommendation of External Consultancies (Town Planners, Certifiers, Builders, Engineers etc.).
Are you taking your first steps in to considering a home renovation - Not quite sure where to start but have some ideas on what you would like to do? Whether opening up the backyard, creating an open plan kitchen, living or dining area, or adding a first floor, Precision Planning holds the experience and expertise to develop detailed and distinctive building plans for your project.
If you are looking for a professional building designer, look no further than Precision Planning! Daniel Sutton has extensive experience across Sydney, and even rural New South Wales. 15 years of experience and a collaborative approach has given Precision Planning an edge in preparing detailed and personalised plans.
Precision Planning is a small, boutique and family owned building design and drafting company. Meet the team here! We specialise in producing high quality floor plans for everything from new houses to home extensions and renovations, and anything in between. Who you see is who you get, there is no outsourcing of our design or drafting services.
Reviews (4)
Marcus Moscos
Sep 28, 2018
Report
The team at Precision Planning were very helpful when it came to preparing the required plans and documents for the granny flat development, at my property in North Ryde, Sydney. We went through a couple of custom designs, which worked around site specific issues, like the sewer main and required landscaping. A big thank you to Daniel, Krystal and Connie!
Scott Collins
May 27, 2018
Report
We engaged PP for a pretty significant renovation which is about to kick off. From the outset Dan took the time to fully understand our requirements, and gave good insights as to what things would be important to consider in the years to come.
We’re really happy with the final design and were glad they could help with getting the paperwork through council and liaising with the surveyor, structural engineer and landscape designer.
We’re really happy with the final design and were glad they could help with getting the paperwork through council and liaising with the surveyor, structural engineer and landscape designer.
Intermodal Solutions Isgpts
Jul 18, 2017
Report
Daniel and Krystal have been excellent in taking our initial idea of renovating our 2bed Rozelle Terrace all the way through to the start of construction. The ability of them to guide us through the process and all the numerous people involved all whilst keeping costs to a fraction of what other Architects quoted. Daniel and Krystal managed to get our DA approved in about 2 months including amendments in the middle. Would use them again if we decide to do this again :)
Michael Flaherty
May 28, 2017
Report
We used Precision Planning to draw up some plans converting 2 bedroom terrace in Rozelle to a 3 bedroom 2 bathroom.
This was our first structural renovation and the team were fantastic at explaining each step along the way. They interpreted what we wanted from our rough sketches and pictures found on google to create plans for our dream home.
They have extensive knowledge of planning restrictions in the area and have strong relationships with council which meant getting DA approved was a breeze.
We are so happy with the design for the home, and would recommend Precision Plannings Daniel and
This was our first structural renovation and the team were fantastic at explaining each step along the way. They interpreted what we wanted from our rough sketches and pictures found on google to create plans for our dream home.
They have extensive knowledge of planning restrictions in the area and have strong relationships with council which meant getting DA approved was a breeze.
We are so happy with the design for the home, and would recommend Precision Plannings Daniel and




