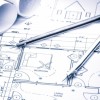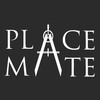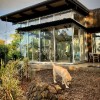
Kevin O'Brien Architects is a unique practice specializing in comprehensive architectural design and management services for projects of all sizes. Established in 2006 by Kevin O'Brien the practice has completed residential, commercial and institutional projects throughout urban, regional and remote sites in Queensland, New South Wales, Victoria and the Northern Territory.
Together with our trusted network of consulting engineers and cost consultants, we are also able to offer a one-stop service as the most effective and cost-efficient model to our clients.
Together with our trusted network of consulting engineers and cost consultants, we are also able to offer a one-stop service as the most effective and cost-efficient model to our clients.
Services
Administration and Library, Woorabinda State School
Report
The Administration and Library at Woorabinda State School sought to provide modern facilities to a remote community. The building is located at the main entry to the school campus but is aligned with the local cemetery beyond in homage to the community's ancestors as the origin of cultural knowledge.
Retail Store and Offices, Lockhart River
Report
The Retail Store and Offices in Lockhart River provide commercial space to a remote Aboriginal community in Far North Queensland. The Retail Store contains retail space, cold rooms and long term storage to last the wet seasons that occasionally disrupt supply lines from Cairns. The front door of the Retail Store is located in an extensive seating arrangement under established trees.
Archibald Street House
Report
The Archibald Street House works a 3 level house around a central courtyard on a small lot in Brisbane. The upper sleeping level gains light through the introverted nature of the upper void, whilst the ground plane living level opens generously into the productive garden.
An expressed concrete structure is dressed in 3 layers of insulation (2 reflective, 2 bulk) to exclude heat gain in the long summers, and minimize heat loss in the short winters, leading to reducing energy consumption and electricity bills.Stained spotted gum ship-lap boards provides an external skin with effective thermal properties while continuing the timber tradition of the area.
An expressed concrete structure is dressed in 3 layers of insulation (2 reflective, 2 bulk) to exclude heat gain in the long summers, and minimize heat loss in the short winters, leading to reducing energy consumption and electricity bills.Stained spotted gum ship-lap boards provides an external skin with effective thermal properties while continuing the timber tradition of the area.
Reviews

Be the first to review Kevin O'brien Architects.
Write a Review




