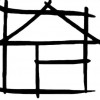
Carter Williamson is a vibrant, award winning Sydney based practice, most recently receiving recognition at both NSW Architecture Awards and the National Houses awards for our Cowshed House in Glebe in Sydney's inner-west. Architecture is the construction of ideas, represented as sequences of space illuminated by natural light.
We believe that architecture should allow us to feel safe and secure, confident and expressive, quiet and reflective. Good architecture should make our lives better. Our architecture is robust yet playful, finely crafted and thoughtful, responsive to client and brief and filled with joy and natural light.
We believe that architecture should allow us to feel safe and secure, confident and expressive, quiet and reflective. Good architecture should make our lives better. Our architecture is robust yet playful, finely crafted and thoughtful, responsive to client and brief and filled with joy and natural light.
Services
Carterwilliamson is the master of making a small footprint feel substantially larger - the house only occupies around 80 sq. When you think about it, designing inner city terrace houses like ours is really another form of multi residential - the challenges are exactly the same. Privacy, amenity, light, air and functionality.
Pre-design usually begins with a brief. The brief is an evolving document between client and architect and is an opportunity for clients to communicate their ideas, requirements, and ambitions for their project. We invite clients to document their brief through imagery, descriptions, lists of 'wants'- whatever captures an expression of who they are and their desires for the project.
During this stage you can expect to discuss architectural ideas and spatial planning through loose sketches and rough models. Concept design begins a conversation focusing on an architectural proposal that considers and responds to site conditions and opportunities within the brief.
Additional design briefs may be prepared for external consultants contributing to the project such as engineers, town planners, landscape architects, and heritage consultants.Concept design may also include a preliminary selection of materials and finishes. We can also coordinate the preparation of a preliminary estimate of the cost of works during this stage of design.
Additional design briefs may be prepared for external consultants contributing to the project such as engineers, town planners, landscape architects, and heritage consultants.Concept design may also include a preliminary selection of materials and finishes. We can also coordinate the preparation of a preliminary estimate of the cost of works during this stage of design.
Following agreement on the architectural concept, the design is further refined to address feedback from earlier design stages and to include feedback from specialist consultants. Design development results in detailed CAD architectural drawings, including plans, sections and elevations that more clearly explain the design.
Reviews

Be the first to review Carterwilliamson Architects.
Write a Review


