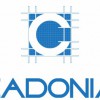
With our origins in engineering and services coordination, we have been able to provide detailed MEP&F drawings with the knowledge and understanding of what information and detail is required to suit our clients' needs. This is a traditional drafting service provided on smaller residential & architectural projects or to contractors, where 3D or BIM is not a requirement.
3D MEP Modelling allows for 3-dimensional visualisation & drafting of the mechanical, electrical and plumbing aspects of a building. These models are clash-free with the use of CAD software. The production of combined services drawings (plans and sections) locates each service in two/three dimensions and helps identify any clashes.
3D MEP Modelling allows for 3-dimensional visualisation & drafting of the mechanical, electrical and plumbing aspects of a building. These models are clash-free with the use of CAD software. The production of combined services drawings (plans and sections) locates each service in two/three dimensions and helps identify any clashes.
Services
The services that we provide cover the full spectrum of MEP (HVAC) design and documentation, drafting services, 2D & 3D modelling and coordination using the latest Autodesk drafting software suited to the individual project/client requirements. Our client base consists of Heating, Ventilation and Air Conditioning (HVAC) services contractors, consultants and builders developers.
With our origins in engineering and services coordination, we have been able to provide detailed MEP&F drawings with the knowledge and understanding of what information and detail is required to suit our clients' needs. We have custom-made drafting service libraries that are industry standard for ductwork (SMACNA & DW142/144) and pipe work (VICTAULIC, PIPLINE supplies to ANSI/AS standards, DUROFLO and Tradelink etc).
This is a traditional drafting service provided on smaller residential & architectural projects or to contractors, where 3D drafting or BIM is not a requirement. This service lends itself to office fit-out works or any refurbishment project and allows us to provide you with colour-coded drawings showing the work of all trades on one piece of paper.
3D MEP Modelling allows for 3-dimensional visualisation, design and drafting of the mechanical, electrical and plumbing aspects of a building. These models are clash-free with the use of 3D CAD software. All elements of the drafting services design are constructed to scale from either 2D information provided by architects, consultants and suppliers or straight from MEP 3D models provided by the relevant disciplines.
Full project service (both 2D and 3D) coordination is an essential part of any cost-effective contract. The service coordination process should begin prior to the tender stage with consulting engineers and architects, but this is often ignored or given low priority due to financial and time constraints.
Reviews

Be the first to review Kemnor Sure Group.
Write a Review

