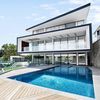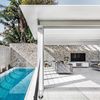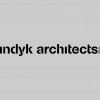
We believe in People Centred Architecture. By putting people at the heart of our process, we create buildings, spaces and interiors that enhance the lives and lifestyles of the people who use them. Understand: we first seek to understand the unique qualities of the people we're designing for and then we set out to design spaces that are customised around their lives, work and lifestyle.
Simplify: we help to simplify the often complex nature of designing and building a home, work space or an investment. This includes considering all elements such as buildability, working to budgets and guiding clients through each stage of the process.
Simplify: we help to simplify the often complex nature of designing and building a home, work space or an investment. This includes considering all elements such as buildability, working to budgets and guiding clients through each stage of the process.
Services
An impressive waterfront site with expansive views required a design to both compliment and enhance the site's natural topography. The design concept evolved from the intention of creating a building that would float above the existing rock face and project itself out to the water.
This idea of 'floating' continued throughout many facets of the building from the use of glass below the large angled roof to the cantilevered concrete stairs as you enter the residence.The sites existing conditions included a contrast between the lightness of the water and the solidity of the rock face.
This idea of 'floating' continued throughout many facets of the building from the use of glass below the large angled roof to the cantilevered concrete stairs as you enter the residence.The sites existing conditions included a contrast between the lightness of the water and the solidity of the rock face.
This project in Drummoyne, Sydney brings a new modern identity to an old red brick art deco home. The client's brief was both simple and complex: extend the existing residence to create large spaces for family gatherings, better functioning private spaces and a continuity between the old and new, however, do so on a tight budget with minimal changes to the original building.
The architectural features in this NSW beachside home are as breathtaking as the expansive views from the property. Sunken into the landscape, this site sits on the edge of a cliff face overlooking the South Pacific Ocean. The house itself had been neglected for a number of years before its owners brought the residence and partnered with Studio Parisi Architects to breathe new life to the cascading beachside retreat.
This alteration and addition in Sydney's Clovelly beachside suburb blends harmoniously between place and space. The brief was to extend the existing federation residence to make room for a family of five - reflecting their modern and laid-back lifestyles. The rear and upper floor alteration and addition took cues from the original structure to create entirely fresh and modern spaces that complement the existing built form.
The brief started like so many others do: create a home for a young family of four with spaces that help bring the family together whilst providing break out and private areas to support bustling family life. However, this was no ordinary site.
With dual street frontages, this unusually triangulated site sits on just 316 square meters and while it boasts potential 270 degree water views, the council controls in the inner west suburb of Russell Lea, Sydney were particularly challenging in terms of property setbacks.
With dual street frontages, this unusually triangulated site sits on just 316 square meters and while it boasts potential 270 degree water views, the council controls in the inner west suburb of Russell Lea, Sydney were particularly challenging in terms of property setbacks.
Reviews (3)
Oz Constitution
Nov 09, 2020
Report
A few months back I contacted a builder who had done an enormous amount of work in our block of units in the Eastern suburbs. As I was about to make arrangements for renovating my unit I contacted the builder to see if he would do the work for me. In turn he asked me if he could source an architect for me. I agreed.
Not long after that the builder and the architect came to my building to discuss the proposed renovations.
Since then the architect, Angelo Parisis and his offsider Alana Giardina, have worked tirelessly both at their office and also in my unit to provide a very professional and lengthy
Not long after that the builder and the architect came to my building to discuss the proposed renovations.
Since then the architect, Angelo Parisis and his offsider Alana Giardina, have worked tirelessly both at their office and also in my unit to provide a very professional and lengthy
Conn Nicomede
Sep 01, 2020
Report
We have just finished building our home and were lucky enough to have Studio Parisi working with us throughout the entire process. Angelo and his team took a great amount of time and effort to ensure that our inspirations were brought to life. The time they took in getting to know us was really apparent in the ideas that were put forward on the external and internal design of our home. Their attention to detail was even noticed by our tradesmen, who all seemed to appreciate detailed drawings and readily available communication/support during construction . Studio Parisi definitely helped simplify
Angela Gioffre
Jun 19, 2020
Report




