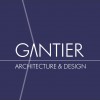
We've heard lots of attempts at pronouncing Phil's Austrian name, which is pretty unusual in Australia! However you pronounce it, don't let this unusual name stop you from calling us for help with your spatial problems and concerns. We're very friendly and we'd love to hear from you. Our office is located within Nyisztor Studio, a contemporary artist-run gallery on the corner of Canning Highway and Stock Road in Palmyra.
The building -- previously the City of Melville Library -- is built according to mid-century modernist principles, offering well-lit and well-ventilated spaces within a rational footprint. A Wandoo sprung floor is the centre-piece of a space that is otherwise in white, with exception of the view through a south-facing wall of glass.
The building -- previously the City of Melville Library -- is built according to mid-century modernist principles, offering well-lit and well-ventilated spaces within a rational footprint. A Wandoo sprung floor is the centre-piece of a space that is otherwise in white, with exception of the view through a south-facing wall of glass.
Services
Industry recognition is icing on the cake for us. Our biggest reward is creating delightful and purposeful outcomes for our clients. However, we feel humbled and honoured by the awards that we have received as a practice since our first in 2014, for the above project. We invite you to explore our other awarded projects below.
Whether they require a full scope of service, or simply advice by the hour, we believe in the value of our contribution whatever the scale or circumstance. Where the preference is for a full architectural service, this includes all aspects of design and project management from initial briefing through to construction and eventual handover.
We believe that the benefits of good design should be enjoyed by the many, not the few. And we believe that good architecture should speak to all of us: emotional, intellectual, physical and spiritual. Philip Stejskal Architecture has created houses for exhibition designers, tradespeople, doctors, boilermakers, lawyers and carpenters.
We had a dream of building a small, energy efficient and beautiful home that would be our forever home. We met with Philip and were impressed with his communication skills and understanding of our vision. Philip delivered us with an amazing design, beyond our imaginings. Throughout the design development and building process Philip and his team maintained exceptional attention to detail and a commitment to a high quality product.
At PHILIP STEJSKAL ARCHITECTURE we enjoy making a contribution not only to the lives of our clients by crafting engaging environments, but also to the broader conversation about the benefits of architecture and thoughtful design. A list of print and online publications of our work is included below.
Reviews (4)
Jacqui Graham
Feb 09, 2021
Report
Linda Martinz
Jul 25, 2020
Report
We were ready to down size & we needed professional help to build on our very small, narrow block & Philip Stejskal helped us tremendously with what we were after. He & his team were very professional & creative in designing our new home. He always listened to our needs & also offered invaluable detail to the project. We couldn’t be happier with the end result & we would highly recommend Philip to anyone looking to build a different home.
Duncan Wyatt
Nov 06, 2017
Report
Phil and his team designed (conceptual through detail), tendered and managed construction on our project in Freo (South Terrace Alterations and Additions). He and his team nailed the brief, delivered the best value builder through a rigorous tender process, managed the construction to our budget and delivered a house that exceeded our expectations. Along with our heartfelt thanks the project was recognised in the short list for the 2016 House Awards (Alterations and Additions over 200 sqm.).
As well as the above...Our family derive a feeling of well being from the house on a day to day basis.
As well as the above...Our family derive a feeling of well being from the house on a day to day basis.
Richard Hobbs
Oct 16, 2017
Report
We went to Philip Stejskal Architecture when looking for an architect to design and oversee the building of our house project in South Fremantle. The house was an old workers cottage on a narrow corner block, and we wanted to retain the old cottage, which had heritage value but needed a lot of attention, and add a 2 story extension at the back.
Our aim was to create the feel of a beach shack, given the block is about 500m from the ocean. Philip took on the challenge, but his first design ideas were quite far from what we had hoped for. Taking our comments on board, he then produced a different
Our aim was to create the feel of a beach shack, given the block is about 500m from the ocean. Philip took on the challenge, but his first design ideas were quite far from what we had hoped for. Taking our comments on board, he then produced a different


