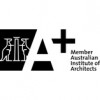Emmy is a registered Architect with a multidisciplinary background, holding 3 degrees under her belt; Bachelor of Fine Art, Bachelor of Design (Architecture) & Master of Architecture. Emmy brings 10+ years of industry experience to the table, having previously worked for a number of high-end Sydney based architectural practices.
Drawing on her fine art background, composition & materiality are the key drivers of Emmy's approach. Through the interplay of light / shadow, texture and a hierarchy of spatial connections, Emmy creates carefully considered spaces that are both highly liveable and tactile.
Drawing on her fine art background, composition & materiality are the key drivers of Emmy's approach. Through the interplay of light / shadow, texture and a hierarchy of spatial connections, Emmy creates carefully considered spaces that are both highly liveable and tactile.
Services
Studio Twelve is a multidisciplinary creative studio based in the world-heritage listed Blue Mountains, NSW. We are a combined registered architect and licensed bespoke builder specialising in both new homes and alterations and additions. Our design ethos is to produce quality, affordable and enduring architecture specific to your site, budget and needs.
Our latest project is situated on a gently-sloping, suburban battle-axe block with panoramic hill-side views. Through pavilion style living, this scheme is zoned into pockets capitalising on solar gain, maximised privacy & select views. Designed for a young family, the scheme delineates flexible space to facilitate a variety of needs.
Situated right amongst the headwaters of the Kedumba River, this scheme sits strikingly in the native landscape of eucalyptus, banksia & xanthorrhoea. The sloping roof form delicately mimics the steep grade of the land in order to be sympathetic to its surroundings. The client's brief was for a 'lightbox' - not always an easy task in colder climates and on bushfire prone sites.
Nestled within an established cold climate garden in Blackheath, this house takes cues from Japanese architecture. It is envisioned as a series of pavilions which step through the landscape; framing select views of deciduous trees, rhododendrons and the water feature.
Touching the Earth lightly, this house will use prefab construction methods to minimise the impact of construction on the landscape while the pavilions are clad in a mix of Australian hardwood and shou sugi ban charred timber to let the house blend into in the garden.
Touching the Earth lightly, this house will use prefab construction methods to minimise the impact of construction on the landscape while the pavilions are clad in a mix of Australian hardwood and shou sugi ban charred timber to let the house blend into in the garden.
Nestled into the side of a gently sloping rural block with a private vineyard, this off-grid getaway is situated deep within the local wine country of the Megalong Valley, 'the valley under the rock'. The residence enjoys 270 degree views across the rolling hills of the Megalong, to the signature sandstone escarpments of the Blue Mountains beyond.
Reviews (1)
Domenica Russo
Oct 03, 2020
Report
Engaging Emmy Seymour from Studio Twelve Architecture to design a new home for our family was a great decision. Emmy’s communication of both the design process and her ideas has made our first time working with an architect an enjoyable, stress free, productive experience. We have learnt a lot from Emmy, and have really appreciated her calm, reassuring demeanour.
The outcome is a brilliant house design that addresses all the complexities of our design brief, the site and the challenges that popped up along the way. Emmy took our feedback in her stride, evolving her ideas to deliver a solution
The outcome is a brilliant house design that addresses all the complexities of our design brief, the site and the challenges that popped up along the way. Emmy took our feedback in her stride, evolving her ideas to deliver a solution
