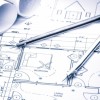Mulder + Kennedy Architects is a creative urban practice established in 1993 by Henk Mulder and Rosemary Kennedy. The partners have more than forty years combined experience designing buildings throughout Australia and internationally. Our projects range from widely-visited public buildings, commercial spaces, with large and small-scale residential alterations.
Our design solutions are innovative, resource-conscious, climate-responsive, and user-friendly. Each and every project we undertake, whether large or small, receives distinctive design attention. Identifying our clients' needs and preferences, and turning your constraints into design opportunities that work well for you.
Our design solutions are innovative, resource-conscious, climate-responsive, and user-friendly. Each and every project we undertake, whether large or small, receives distinctive design attention. Identifying our clients' needs and preferences, and turning your constraints into design opportunities that work well for you.
Services
We design, coordinate, direct and make large and small projects, buildings, things, insides and outsides, with people and resources. Your information and collaboration is developed with drawings, much discussion, and a variety of ideas and solutions. Ideas are plentiful, its getting the ideas to work when they are made that takes real effort.
A drawn dialogue to promote the ideas and progress as a part of research, report writing and design agreement is clearly integral, and ideas with drawings are plentiful. Proving that 'Made able' starts in various form and formats, the following show a range of ideas and solutions. The current prospect for our projects is video and 3D printing and we'll embed a few of these in the near future.
The early stages of the new construction required a review of the existing home, its significant problems as well as its comforts.
The critical question was whether retaining and renovating an existing 1950's dwelling would provide desirable residential amenity within a budget, or with the demolition of the existing, would new work feasibly allow for a dedicated residence that would serve as a home for many more years with a vastly superior level of amenity.The site is also significant in this project, with a managed bushland aspect to the south.
The critical question was whether retaining and renovating an existing 1950's dwelling would provide desirable residential amenity within a budget, or with the demolition of the existing, would new work feasibly allow for a dedicated residence that would serve as a home for many more years with a vastly superior level of amenity.The site is also significant in this project, with a managed bushland aspect to the south.
Remodelling and creating a new site entry and multi-level living for a family with great interest in a wide range of criteria, including storage and connectivity. This is to match and exploit the quality of the site located by a river's side. Remodelling of the well established residence began at the entry and the interior with a new lower level linking to the river, constrained with not affecting recent outdoor and deck works.
A 1920's 'Spanish Mission' style house of solid masonry construction with external stucco finish in need of more living space, greater natural lighting and internal remodelling with improved interior planning. The current configuration of living space is that of many small separate rooms with connecting doorways.
Reviews

Be the first to review Mulder & Kennedy Architects.
Write a Review




